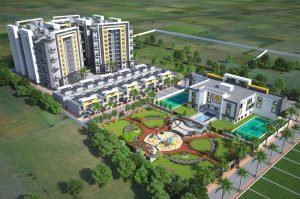
Shree Siddheshwar Nagar Phase 2
Shree Siddheshwar Nagar Phase 2 project spread over 6 Acres, it offers 2 BHK and 3 BHK units. As per the area plan, units are in the size range of 1030.0 – 1517.0 sq. ft.
RERA ID– P50500029571
Amenities
Landscaping & Tree Planting
Why Buy in Shree Siddheshwar Nagar 2?
-NMRDA-approved project
-A perfect combination of contemporary architecture & features
-Facilities to provide comfortable living
-Equipped with modern amenities
-5 Km – Jamtha Stadium
-5km – Manewada Square
-5km – Chattrapati Square
-500 Mtrs – Besa Square
Address: Kh No 35 Mouza Welahari, Besa Road, Nagpur , 440034.






PRATIKSHA HEIGHTS
2 & 3 BHK Apartments, It contains three 2 BHK and one 3 BHK premium flat on every floor with modern amenities.
RERA No– P50500051522
Features-
- Modular kitchen with stainless steel sink.
- POP in all rooms.
- 2 Lifts facility available.
- Earthquake-resistant RCC frame structure.
- Peaceful surrounding.
- Premises secured with CCTV cameras.
- Attractive entrance lobby on the ground floor.
- Maximum usable floor area.
- Vitrified tiles flooring in the entire flat.
- Excellent ventilation for natural light & air.
- Round-clock water supply.
Download Broucher



Site Address- Opposite Shiva’s residency, green field co-op housing society,zingabai takli godhni road nagpur.
Specification:
Sturuture– RCC Framed Structure
WALLS
- Internal : 1 15mm thick brick wall
- External : 150mm thick brick wall
PLASTER
- Internal : Funty plaster
- External : Sand face plaster
FLOORS
- Vitrified Tiles in all rooms
- Glazed tiles in Toilets up to lintel level
- Anti-Skid tiles in Toilets
Kitchen:
- Granite Platform with Stainless Steel Sink
- Designer dado up to lintel level
- Provided with Aluminum frame
ELECTRIFICATION:
- Concealed electrical wiring in multi stand wires
- Modular switches of 151 Standards for entire flat
PAINTING
- External – Weather safe Exterior emulsion
- Internal – Putty Finished with internal emulsion
BATHROOM
- European W.0 in Master Toilet
- Indian W.0 in common Toilet
- Concealed plumbing works
Doors & Windows
- Main Door – Safety Lock Main Door
- All Internal Doors – Pre-laminated Flush doors with RCC frame
- Windows – Powder coated Aluminum
Sliding windows with M.S. safety grill
- POP in all rooms
- CCTV camera in parking
- Terrace garden
- 5 person LIFT with power backup
Download Broucher
Site Address:
Near Hotel Highway Glory, Kachimet, Amravati Road, Nagpur.



Vinayak Apartment 2
Specification:
Structure : R.C.C. Framed Structure.
WALL :
- External wall15omm thick
- Internal wall 115mm thick brick masonry.
PLASTER:
- 3 Internal plaster will be funty plaster
- external will be sand faced plaster.
FLOORING:
- Vitrified tiles of standard make in size 2’x 2′.
Doors:
- Safety lock main door and all other doors shall be flush doors with R.C.C. door frame.
WINDOWS:
- Glazed windows with powder coated aluminum sliding & M.S. safety grill.
KITCHEN :
- Raised cooking platform of granite with S.S. sink & dado of ceramic tiles up to 2ft. height.
ELECTRIFICATION:
- Concealed wiring ISI standard make modular switches and A/C point.
DADO :
- Designer ceramic tiles up to lintel level in toilets, flooring of anti skid matt tiles.
BALCONY:
- Designer ceramic tiles & M.S. railing.
SANITATION :
PAINTING :
- Internal walls in putty finish emulsion & external weather proof external emulsion.
PLUMBING:
- Standard make fitting of reputed brand
WATER SUPPLY :
- Underground common sump & overhead water tank.
Features:-
☛ 𝐁𝐚𝐥𝐜𝐨𝐧𝐲 𝐓𝐨 𝐄𝐯𝐞𝐫𝐲 𝐑𝐨𝐨𝐦
☛ Water Supply 24 x 7
☛ Lift with ARD
☛ B-Secured Main Door
☛ Rera Registered Project
Site Address: plot no.1 ekta nagar zingabai takli godhni road Nagpur.
Download Broucher
Floor Plan Images-

Specification:
Sturuture– RCC Framed Structure
WALLS
- Internal : 1 15mm thick brick wall
- External : 150mm thick brick wall
PLASTER
- Internal : Funty plaster
- External : Sand face plaster
FLOORS
- Vitrified Tiles in all rooms
- Glazed tiles in Toilets up to lintel level
- Anti-Skid tiles in Toilets
Kitchen:
- Granite Platform with Stainless Steel Sink
- Designer dado up to lintel level
- Provided with Aluminum frame
ELECTRIFICATION:
- Concealed electrical wiring in multi stand wires
- Modular switches of 151 Standards for entire flat
PAINTING
- External – Weather safe Exterior emulsion
- Internal – Putty Finished with internal emulsion
BATHROOM
- European W.0 in Master Toilet
- Indian W.0 in common Toilet
- Concealed plumbing works
Doors & Windows
- Main Door – Safety Lock Main Door
- All Internal Doors – Pre-laminated Flush doors with RCC frame
- Windows – Powder coated Aluminum
Sliding windows with M.S. safety grill
- POP in all rooms
- CCTV camera in parking
- Terrace garden
- 5 person LIFT with power backup
Site Address: – Near Hotel Highway Glory, Kachimet, Amrawati Road,Nagpur.
Download Broucher
Floor Plan-

